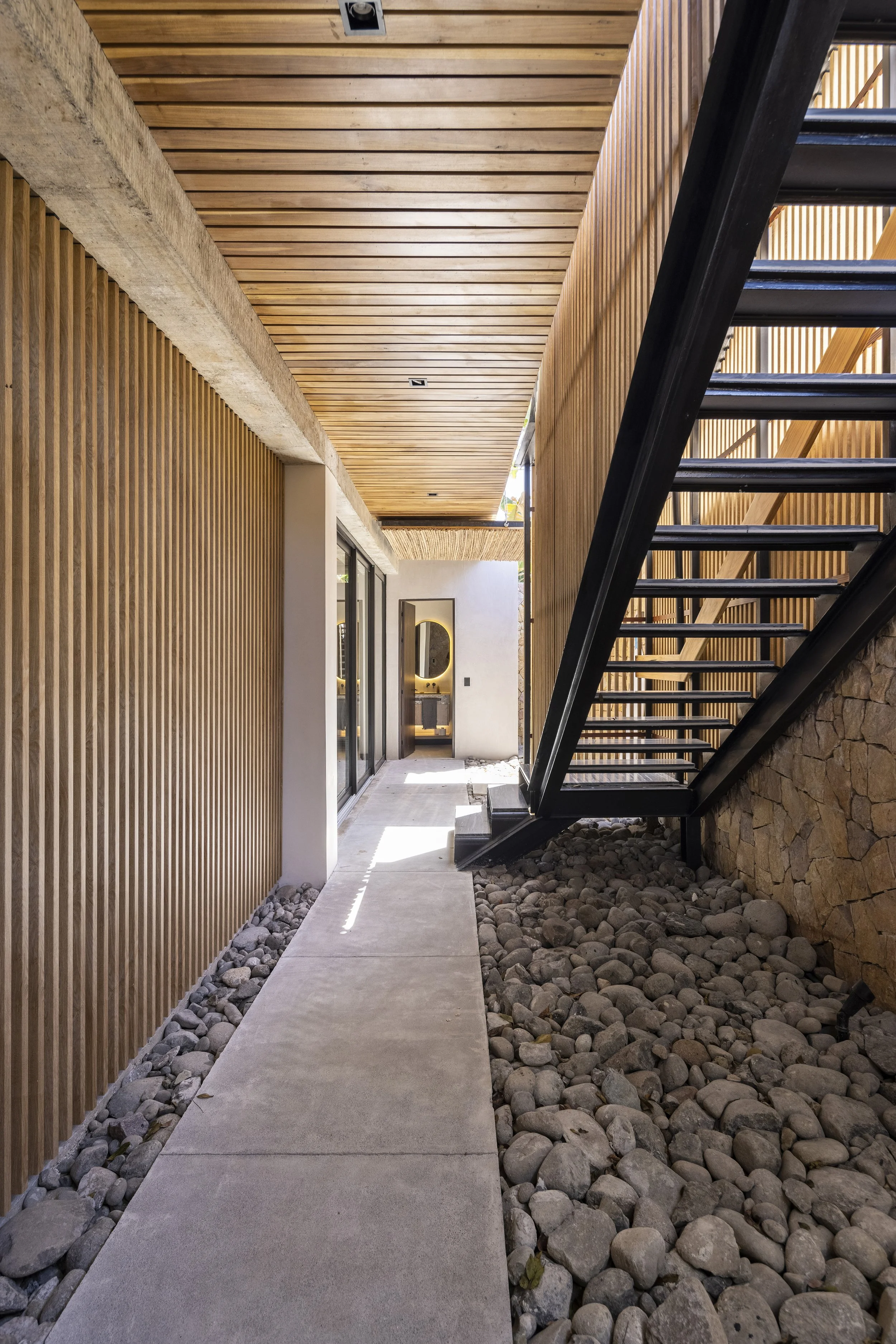About us
FAMM Arquitectura is a multidisciplinary design studio that weaves the traditions of Costa Rican architecture with the evolving needs of contemporary design. Founded by Felipe Apestegui and Mariano Mesalles, the firm blends creative precision with practical expertise, offering attentive service and delivering spaces that are purposeful, enduring, and responsive to their environment.
-
FAMM Arquitectura approaches each commission as part of a living lineage of architecture. We see design not as a fleeting gesture but as a quiet, ongoing conversation across generations, shaped by the craft we inherit and the places we inhabit. We seek spaces that matter not only to those who dwell within them but also to the street that frames them, the neighbor next door, and the wider community that senses their presence.
In Costa Rica and the tropics, the climate, the land, and the traditions of building are not limits but guides, lending our work character and resilience. Every project begins with listening to a client’s hopes, to a site’s memory, to the stories that give a building purpose, and from that dialogue we shape forms that feel rooted, inevitable, and particular. Our process is direct and disciplined, attentive to context, craft, and cost, sparing in gesture yet generous in meaning. Our ambition is simple: to create architecture that feels honest, connected, and enduring.
-
Led by co-founders Felipe Apestegui and Mariano Mesalles, FAMM Arquitectura is supported by a multidisciplinary team that brings together architects, interior designers, civil engineers, and specialized consultants in development and permitting. Guided by a rigorous design process and a boutique approach to architecture, the studio delivers thoughtful, context-driven solutions tailored to each project, with attentive service and genuine care for clients’ needs, while maintaining a strong focus on budget discipline and cost control.
-
The FAMM Arquitectura team provides a comprehensive suite of services that guide projects from vision to completion. Our work begins with strategic visioning sessions, site analysis, and concept development, followed by a structured design process encompassing preliminary design and integrated interior design before advancing into detailed design. We manage permit acquisition, prepare construction documentation, oversee project management and on-site inspections, and deliver a seamless end-to-end experience.
